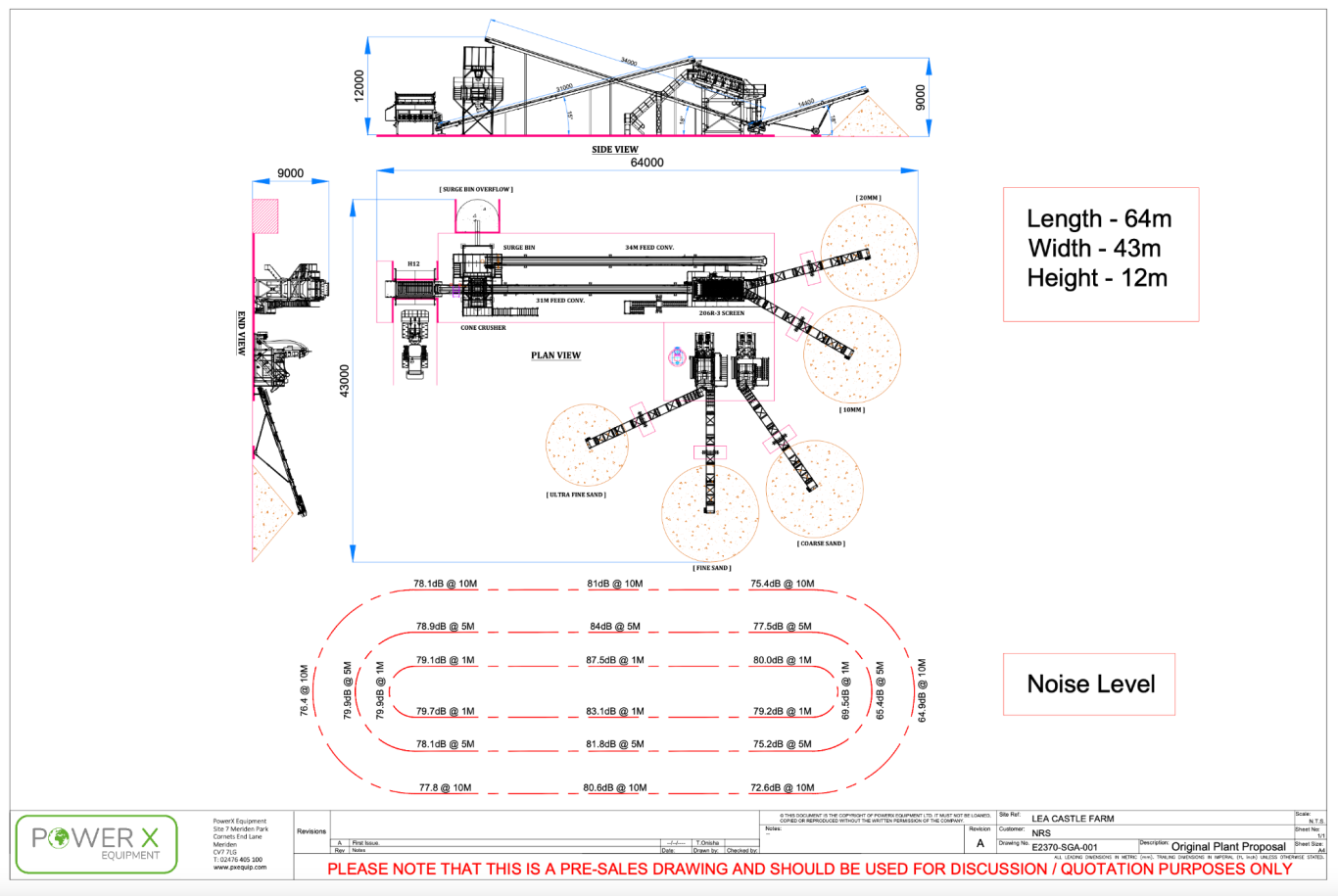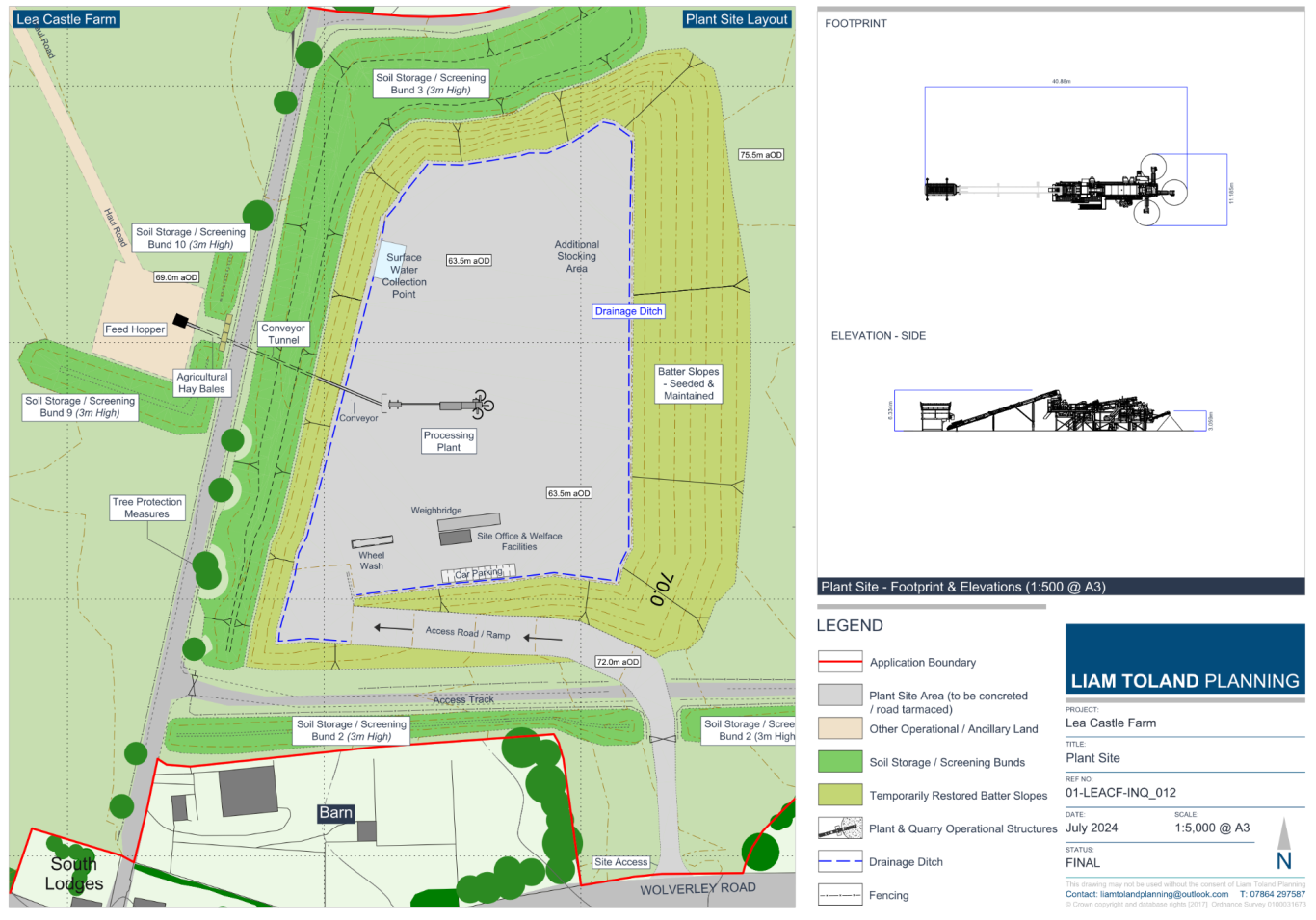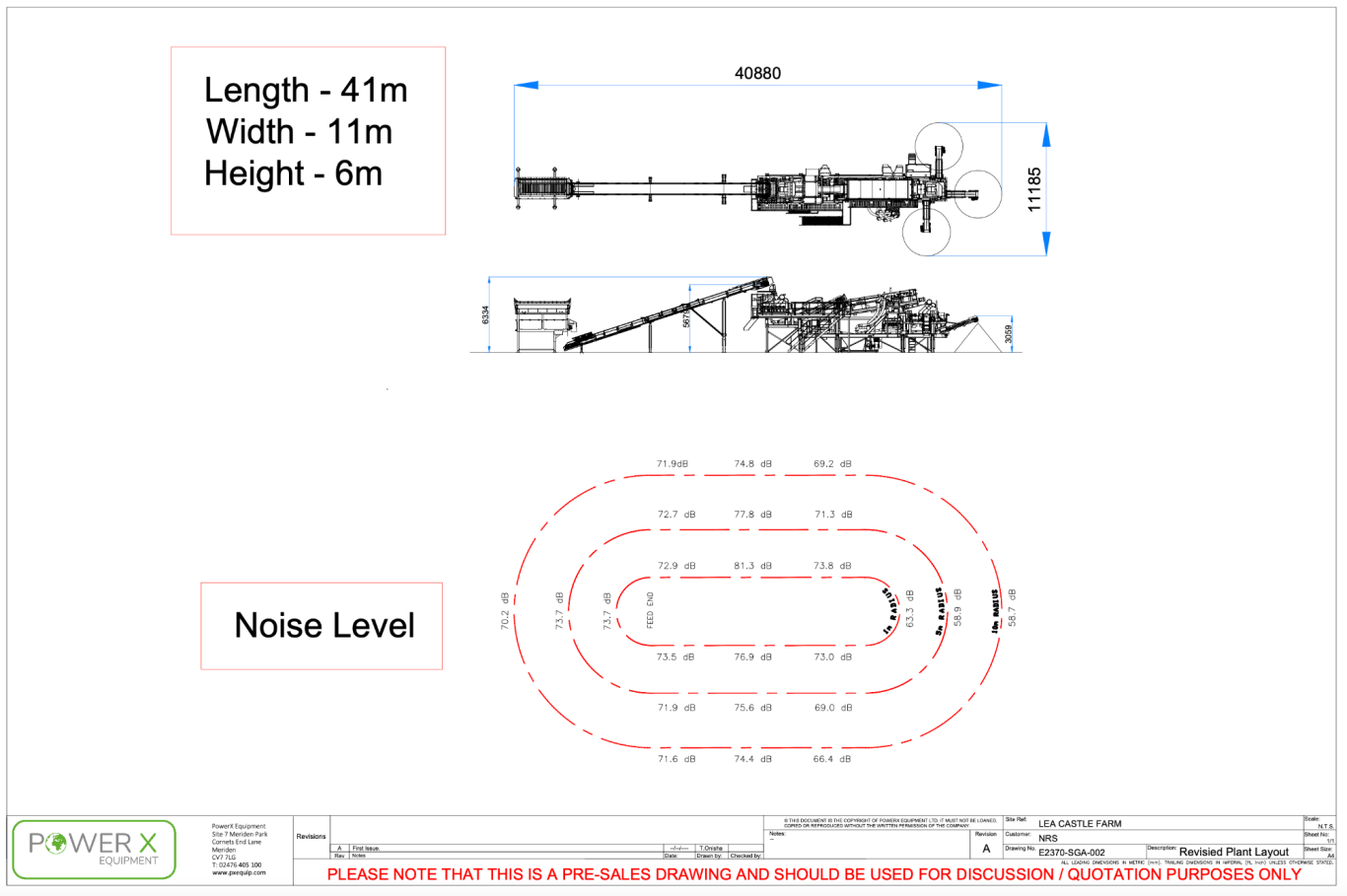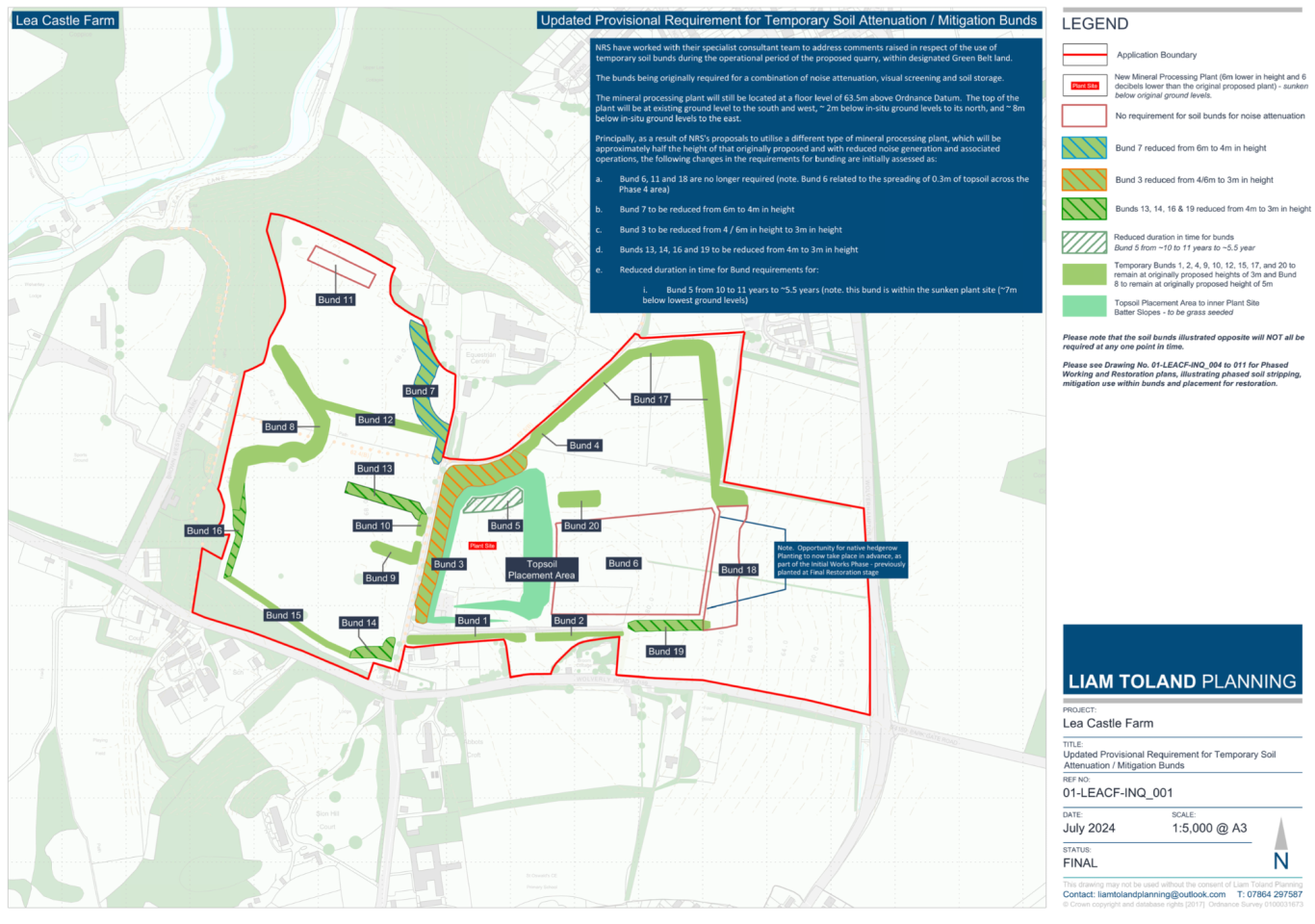Plant Layout and Access
HISTORICAL PLANT LAYOUT
The plan opposite and sections below illustrate the Plant Site area, which will be constructed within the Initial Works Phase of the development. The Plant Site is set a minimum of 7m below existing ground levels. A small section of conveyor would be installed (conveying extracted mineral to the Plant Site from the Western Extraction Area) beneath the existing central access track and public right of way (PROW). Continued access will be maintained.

PROPOSED PLANT LAYOUT

PROPOSED PLANT LAYOUT

PROPOSED BUNDING LAYOUT

PROPOSED BUNDING SCHEDULE

PROPOSED BUNDING SCHEDULE

PROPOSED BUNDING SCHEDULE

©Copyright. Lea Castle Quarry. All rights reserved.
We need your consent to load the translations
We use a third-party service to translate the website content that may collect data about your activity. Please review the details in the privacy policy and accept the service to view the translations.